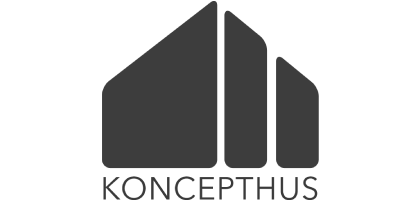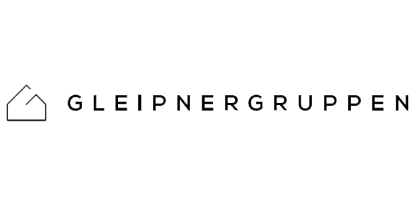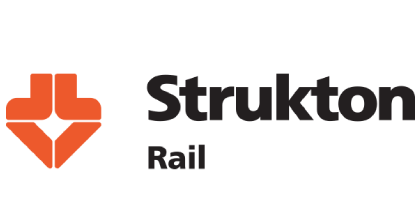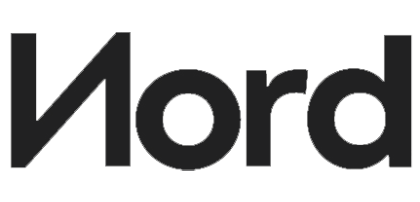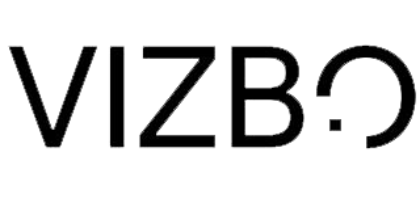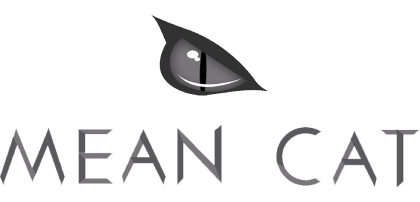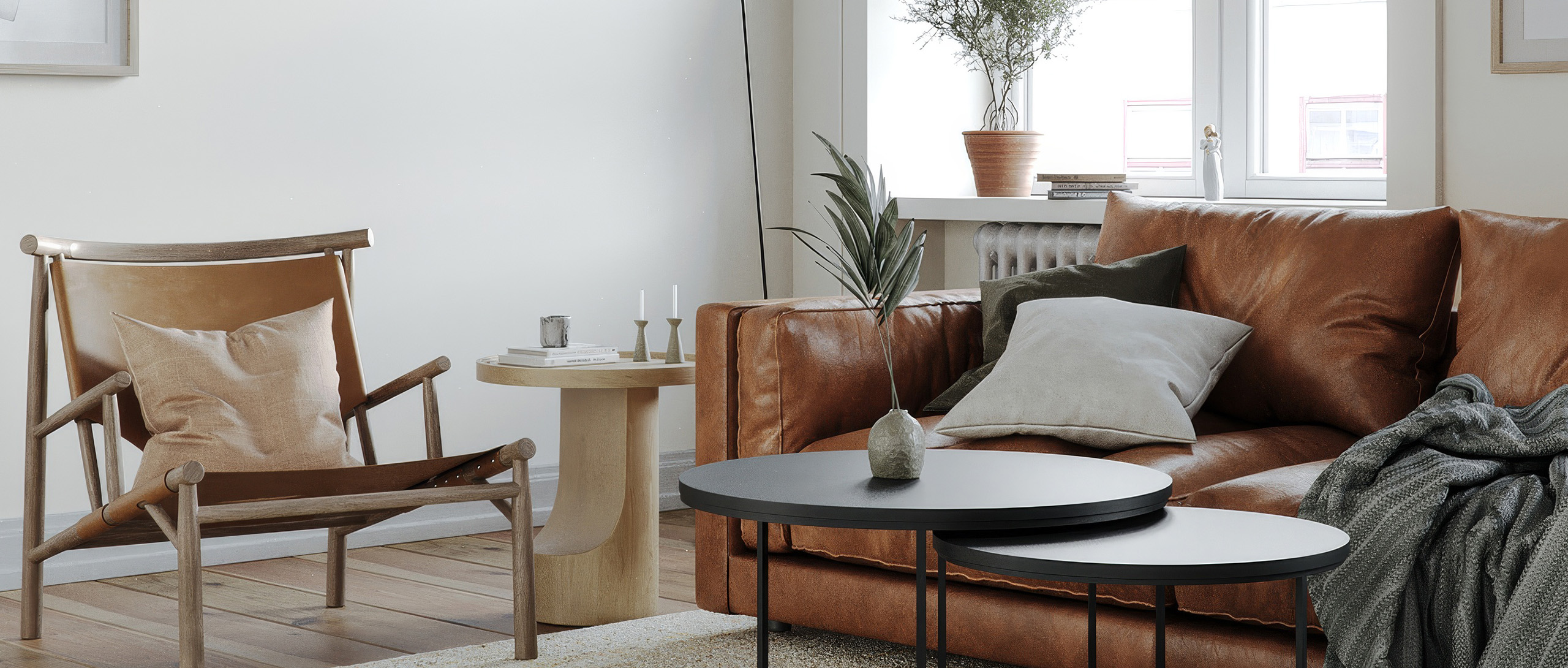

Interior visualization
Cutting-Edge 3D Interior Rendering Services
3D interior rendering is not just about creating photorealistic images; it's a detailed process that requires a passion for detail. Architectural visualization uses this powerful tool to represent detailed interior designs and plans before a building is constructed. Our rendering approach helps clients better understand their technical drawings and visualize their ideas more effectively. Our 3D visualizations are of the highest quality and are essential for designers, architects, and developers. They demonstrate project potential based on professional requirements. 3D rendering is also an effective marketing tool, helping to identify design flaws early on and reduce timeframes and costs. This allows for the exploration of different materials, colors, placements, and lighting systems based on customer needs. With our state-of-the-art 3D interior rendering service, we can bring all your concepts to life and ensure your message is communicated clearly. Join us in embracing tomorrow's interior design standards!
Lets start your project right now!
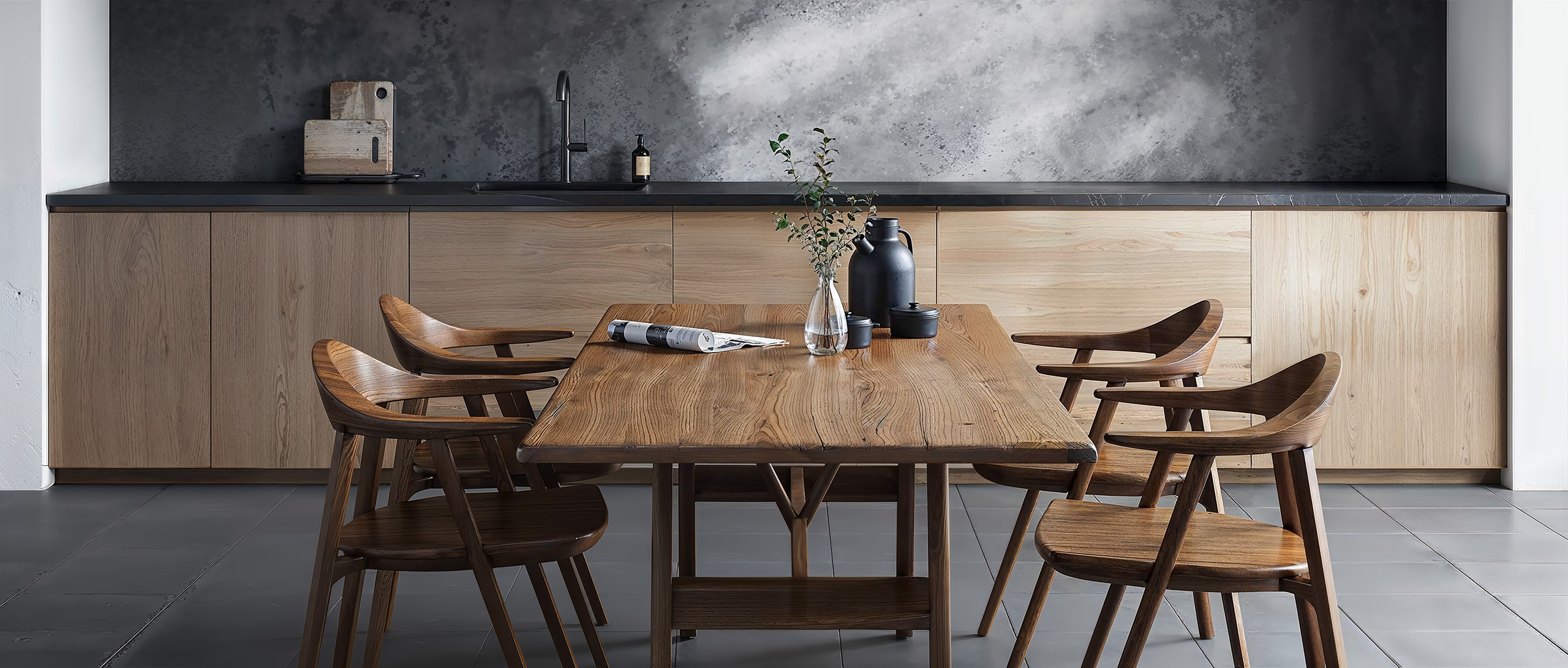

Exceptional Visual Solutions for Industry Leader
Real estate marketing agencies
Real estate developers
Real estate agents
Architectural firms
Get documentation and requirements for the project
FIRST DRAFT

SECOND PREVIEW

FINAL VISUALIZATIONS DELIVERY

Our Clients
FAQs
We are always highly responsive and available to answer any questions or receive feedback from you. You can reach out to us via email, phone calls, video conferences, or in-person meetings, according to your preference. We ensure to keep you updated on the progress of your project throughout its timeline, maintaining transparency in our workflow. This open communication enables us to promptly address any issues and make necessary adjustments, ensuring that the final deliverables meet or exceed your expectations.
The efficiency aspect is crucial to our company. Once you join us, our dedicated team members will promptly initiate the process. They had been eagerly awaiting this moment for a long time.
A 3D model, if available, along with all the relevant project details such as references, building drawings, landscape plans, and information about the façade and decoration (if any).
We understand that change and revision are part of the creative process. That's why we have developed an unlimited revision policy to ensure that we capture our vision. After receiving the initial visuals, you'll have the opportunity to provide feedback. Open communication is key at this stage, as you may want us to make revisions or changes to better suit your preferences. This ensures that we accurately capture and incorporate your feedback into the final deliverables.
Our team has experience with various architectural software applications commonly used by professionals in this industry. This means that they can easily integrate into your preferred processes without causing any disruptions. Whether it's AutoCAD, Revit, SketchUp, 3ds Max, Rhino, or any other application used in the architectural sphere, you can be confident that our specialists will handle all attached files correctly and deliver perfect outcomes!













